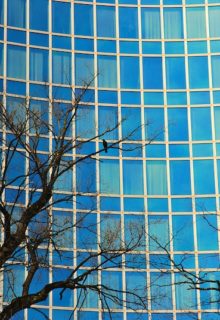Daylight & Sunlight (including Right to Light)

Designing buildings with acceptable levels of internal daylight and sunlight, while minimising the impact on overheating, is a growing challenge faced by designers. Local authorities are increasingly aware of how important daylight is to the health and wellbeing of residents, which means new planning policies are increasingly likely to take this into account. We use cutting-edge daylighting software, which includes Radiance simulation engine, to examine the impact of a proposed new development on the availability of daylight to the surrounding built environment, as well as to consider the quality of daylight and sunlight within the new development itself.
We can assist you at early stages of design to determine the best placement for building blocks and to arrange the internal layouts to optimise overheating mitigation and daylight and sunlight levels. Overheating and daylight and sunlight assessments are linked and any changes on the design of facades can affect both overheating and daylight levels. So, it is highly recommended to undertake the two assessments in parallel at early stages of design. Our technical experts will help you to enhance the daylight sunlight in buildings and make the interior more attractive and thermally comfortable. We can also support you with your planning applications by preparing Daylight & Sunlight and Overshadowing reports in accordance with the BRE guidance.
Our partnership with local right to light experts means we can help developers understand and evaluate their scheme design with respect to the common law requirement of right to light. Our assessment will help you to understand the risks and available mitigation measures.