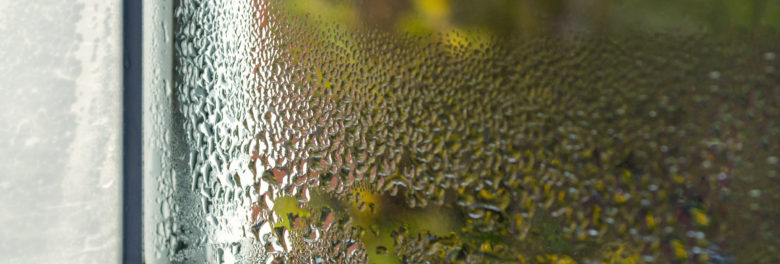
Interstitial condensation is when water droplets form within or between the various layers of materials that make up a wall, floor, or roof. This can lead to building damage (e.g. structural corrosion or rot) and mould growth. Mould has been widely reported to lead to negative health consequences. Both outcomes have litigation and warranty concerns.
Over the past year we have seen increased scrutiny by Building Control officers with regards to condensation. Compliance is met through Building Regulations Approved Document C. Building Regulations C2 considers resistance to moisture.
Designing out the risk of interstitial condensation should be addressed at the detailed design stage. This is when construction products and dimensions are known. In line with industry guidance, the following tips can help to design out interstitial condensation risks:
- Materials that reduce the passage of moisture the most (e.g. vapour barriers) should be located on the warm internal side of the construction in cooler damp countries;
- Improving building air tightness. This reduces moist air movement from inside to cooler spaces such as cavities;
- Ensure buildings are ventilated. Buildings should have adequate background ventilation. Minimum ventilation rates should meet Building Regulations Approved Document Part F. The ventilation rate varies for different design air permeabilities and ventilation system types;
- Check amount of insulation required to meet target U-values after completing heights of roofs and terraces.
Posted on January 29th, 2019
Author: Simon Gowing
Related services: Condensation & Moisture Management,