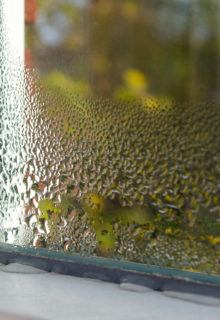Condensation & Moisture Management

As levels of thermal insulation and air tightness in buildings are improved, moisture management has become an increased concern. Approved Document Part C2, resistance to moisture, provides you with limited clarity as it references withdrawn guidance and calculation methodologies. We use our extensive understanding of moisture and heat movement within buildings to provide design advice, as well as a thorough understanding of guidance set out in BS 5250:2021 Management of Moisture in Buildings – Code of Practice.
Depending on the complexity of the plane element being assessed, we use our principle-based understanding to provide different levels of interstitial and surface condensation risk assessments. We can provide you with simplified modelling following the ‘Glaser method’ as per BS EN ISO 13788:2012 (which is commonly requested by Building Control for lightweight, airtight structures), or more complex numerical simulation in line with BS EN 15026:2007 (for build-ups in environments which increase moisture transport and storage) using the WUFI software.
For junctions within a building envelope we use 3D models to assess the transfer of heat, identifying potential areas where cold spots may form and applying the methodology in BRE IP1/06 and BS EN 13788:2012 to check the risk of surface condensation and mould growth.