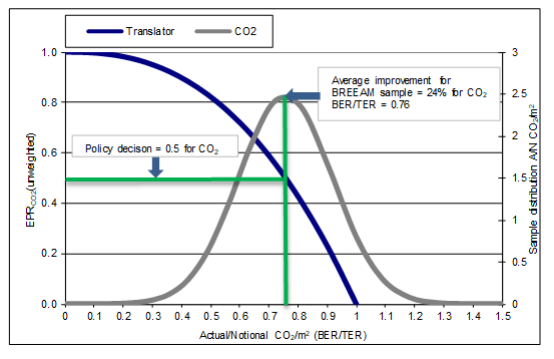Planning policy in London typically requires larger commercial units to mandate reductions in space heating and cooling demand by achieving BREEAM Excellent. This requirement is demonstrated through the BREEAM ENE 01 credit and differs from other reported metrics at planning, such as CO2 reductions or energy use intensities (EUI). The ENE 01 performance requires a bespoke strategy, especially for units designed to shell because of the combination of variables listed below:
- BREEAM ENE 01 – The building’s performance is assessed using a graph that the BRE created for BREEAM, see below, courtesy of the BRE. This graph uses Part L outputs to calculate ratios comparing the actual building to a notional one. These ratios generate an Energy Performance Rating (EPR), which must be at least 0.4 to achieve Excellent.
- Use class – Planning applications often use Class E for the shell, which allows flexibility for different future activities. The Part L calculation requires assessors to select only one activity per shell unit. This means that changing the assumptions from those used at planning can require a different strategy to achieve Excellent.
- Fabric strategy – The ENE 01 shell performance is exclusively impacted by space heating and space cooling demand. This is different to energy used, which the Part L compliance tests consider. Most of this metric is determined by the U values, glazing areas and glass specification (g and Lt values). This therefore places limits post planning because of the items that are fixed through the planning process. For completeness, there are some very marginal impacts through lighting efficacy and heat recovery performance.
- Part L – The notional building’s results are based on the actual building’s geometry, a predetermined lighting efficacy then activity use, glazing area, heating system, cooling system, and ventilation system all alter the notional building.
Maximising success requires fixing a fabric strategy specific to the activity for the shell at planning. For mixed use developments you should expect different fabric strategies between commercial and domestic uses. Addressing changes in either activity or fabric strategy post planning requires the co-ordination between the BREEAM assessors, energy strategists and the wider design team.
Posted on September 30th, 2025
Author: Nikhil Doshi
Related services: BREEAM New Construction & RFO, BREEAM Infrastructure (CEEQUAL), BREEAM In-Use,
