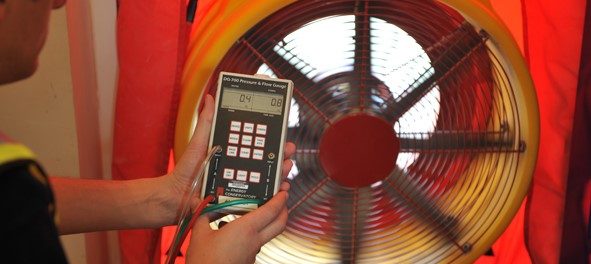
Enhancing air tightness is a major component in allowing developers to optimise design and can help reduce occupant energy use. Changing the air tightness by 2.0 m3/h.m2 could alter the insulation thickness of a GRC (glassfibre reinforced concrete) external wall for high rise apartments by 80 mm.
Targeting the maximum limiting value for air permeability of 8.0 m3/h.m2 will not meet the Part L (2021) requirement for apartments. The notional dwelling in SAP 10.2 uses a value of 5.0 m3/h.m2, but by implementing the following strategy, much lower values can be attained:
- Define – The air tightness strategy should be established at an early design stage. This includes marking the position of an air tightness barrier on architectural drawings and detailing the installation sequence.
- Future-proof – Identify and minimise risks to the airtight barrier such as penetrations by sufficiently detailing and allowing time for adequate sealing.
- Coordinate – The design team should hold airtightness workshops to review drawings and identify potential design simplification (e.g., using rooflights instead of dormers). An ‘airtightness champion’ can be employed to ensure all trades working on site are building in line with the airtightness strategy, and a sensible testing schedule is in place.
- Implement – Use of specialised products to enhance airtightness such as parge coating, VCLs, wet plaster, airtight boarding, damp proof membranes and airtight taping. Ensure all materials are installed correctly and in sequence. Use multiple or localised testing to verify if the barrier is intact at different stages of the construction process.
Although this strategy is comprehensive, measures to improve air tightness are not limited to all of the above. Consideration of airtightness from early design stages will help with the production of higher quality homes.
Posted on April 27th, 2023
Author: Jonny Lloyd-Davies
Related services: Energy Statements, SAP (Domestic), Air Tightness Testing, Passivhaus, Energy & Fabric Performance Evaluation,