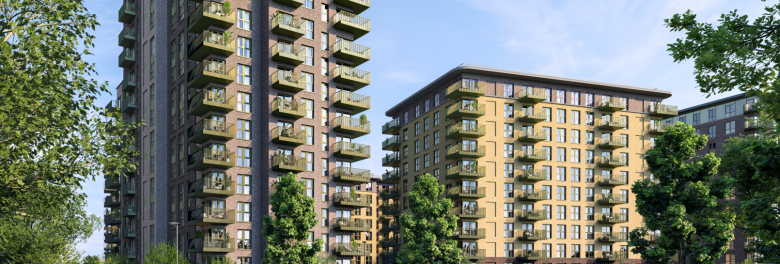
Kidbrooke Village Phase 5 Building C has successfully secured planning approval for a material amendment under section 73 of the Town & Country Planning Act 1990. The development forms part of a wider Kidbrooke Village regeneration project carried out by Berkeley Homes East Thames (BHET) adding 341 dwellings (mixed-tenure) to the area. We have assisted BHET with attaining consent for a number of buildings within the Kidbrooke Village masterplan and are delighted to see Building C in Phase 5 gaining approval.
Hodkinson worked with Berkeley Homes East Thames and the design team to help find design solutions to ensure compliance with Part L and Part O of the Building Regulations (2021). These had to be implemented into a building design already granted planning permission in March 2021 when the tightened building regulations requirements were not yet applicable. Moving away from heated communal corridors required attention to be shifted to design of walls between apartments and corridors whilst minimising their thickness to maintain the desired usable floor area of the building.
Windows had to be optimised within the constraints of the consented design. To enable effective purge ventilation in line with Part O requirements, area of operable panes and angle of opening had to increase, however, ensuring their safe operation.
We worked with the design team to ensure the proposed overheating mitigation measures and improved fabric design could be practically incorporated into the approved scheme with minimal changes to the blocks’ design and appearance.
Posted on May 2nd, 2024
Author: Alicja Kreglewska
Related services: Sustainability Statements, Energy Statements, Whole Life Cycle Carbon Assessments, Circular Economy Statements,